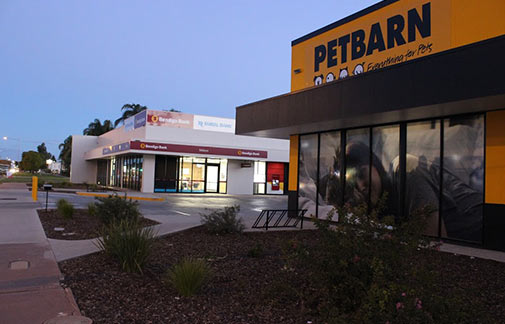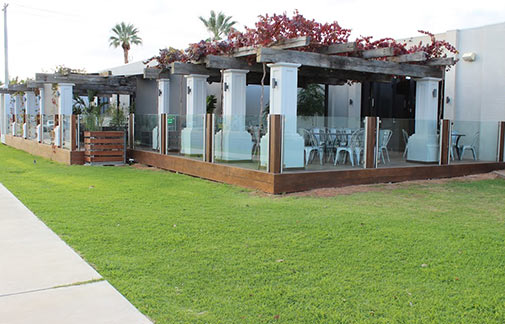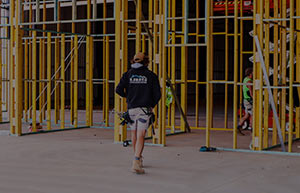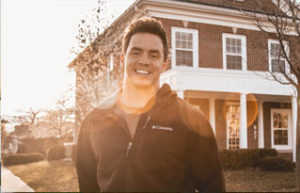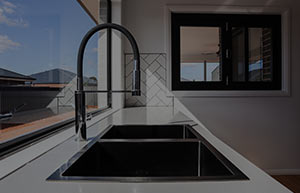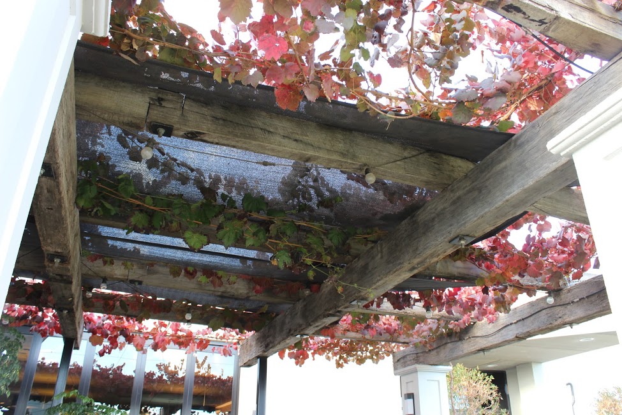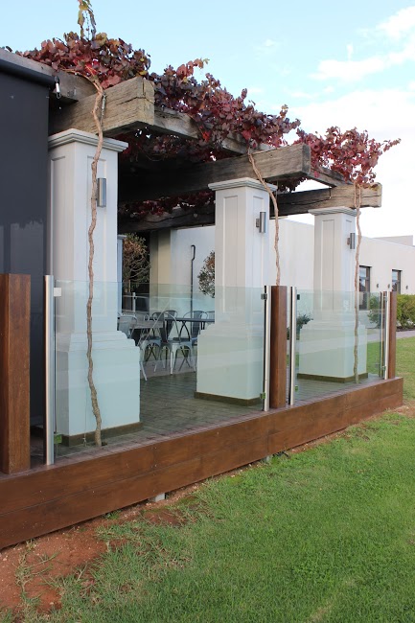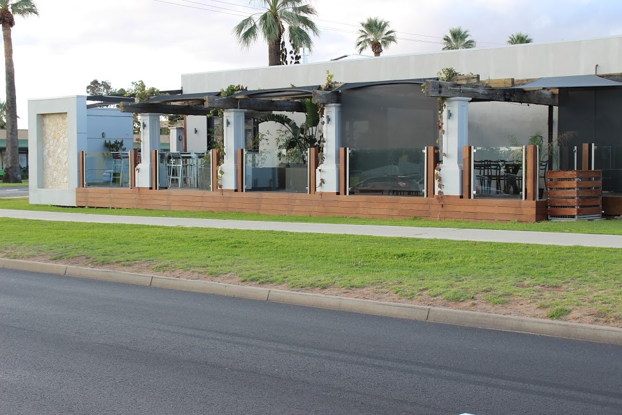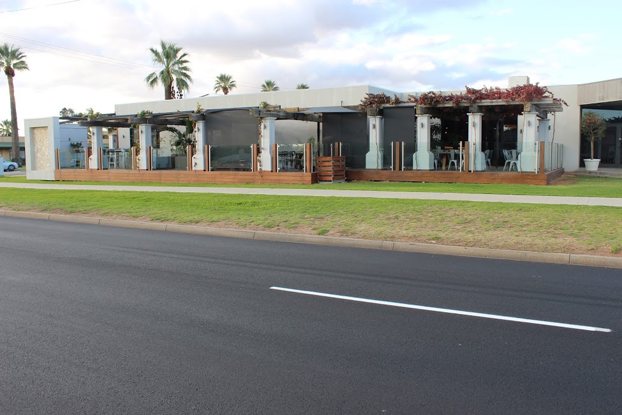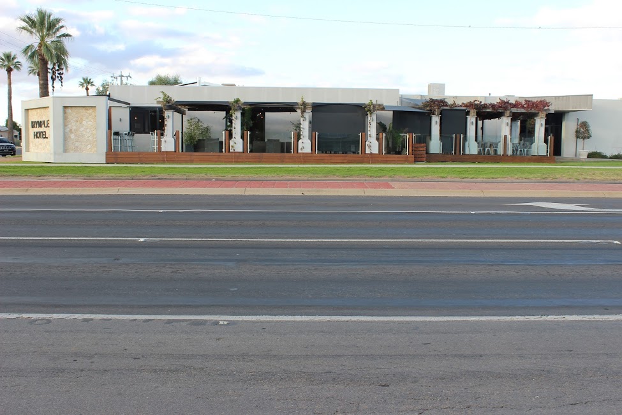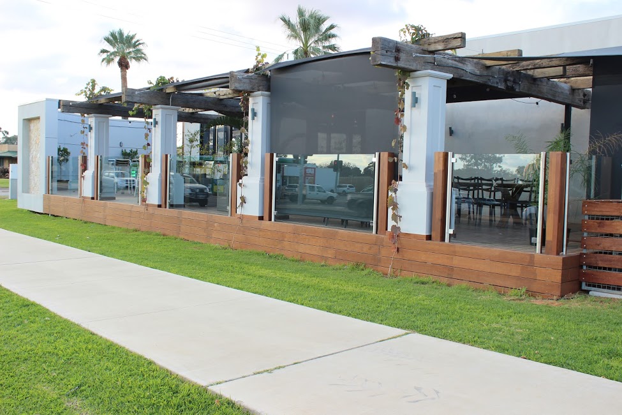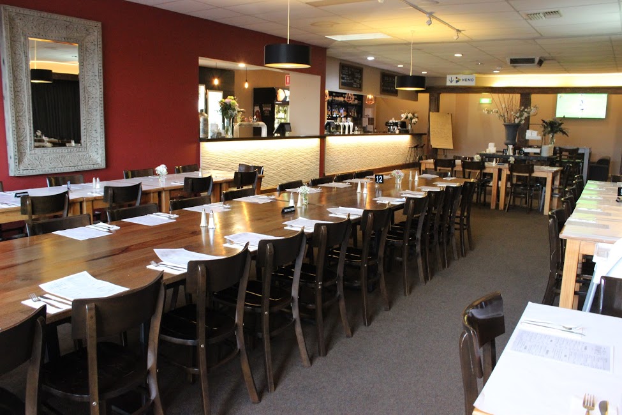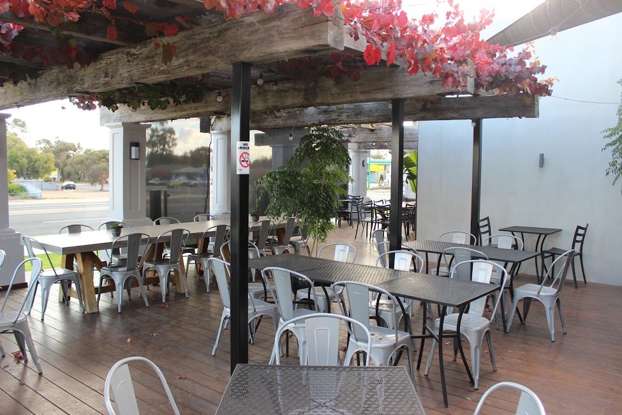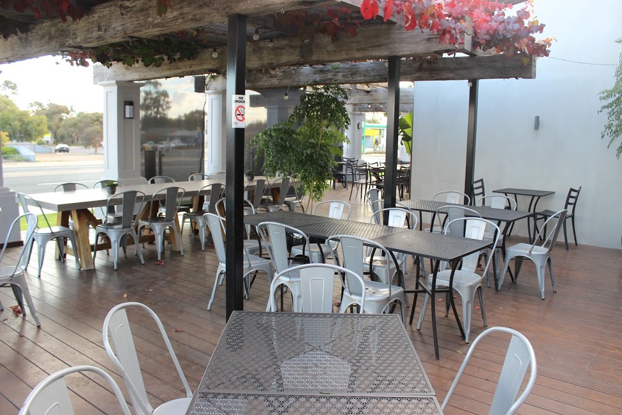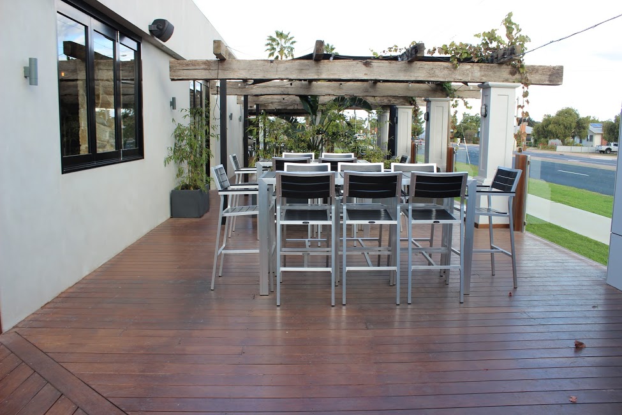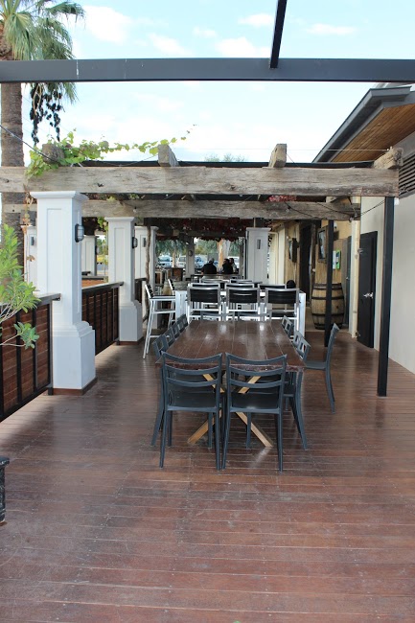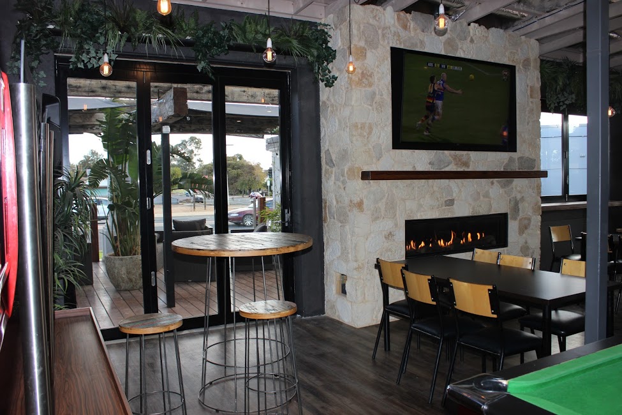Irymple Pub

Take in the stunning
Facade & Outdoor Design
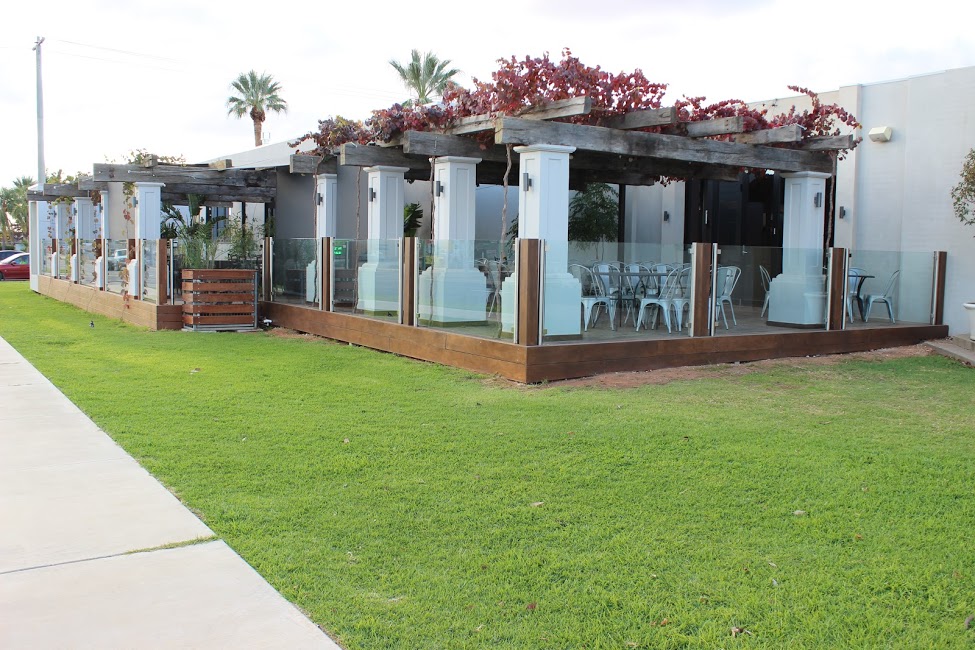
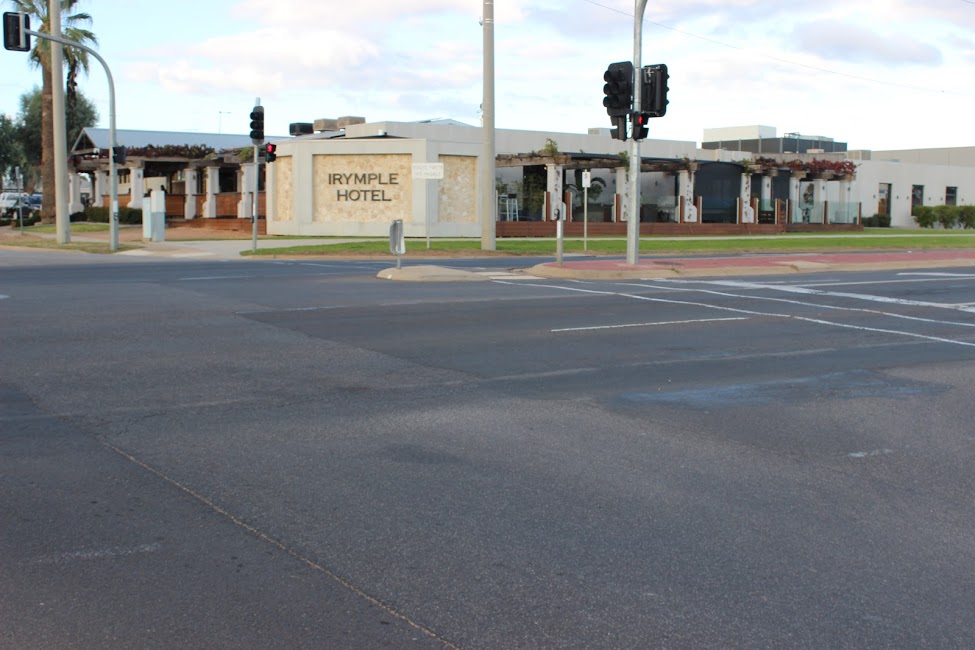
Our recently completed Irymple Pub project is a real head turner, the outside of the pub is surrounded in outdoor entertainment areas, with glass surrounding walls and large white posts which hold up the rustic timber poles.
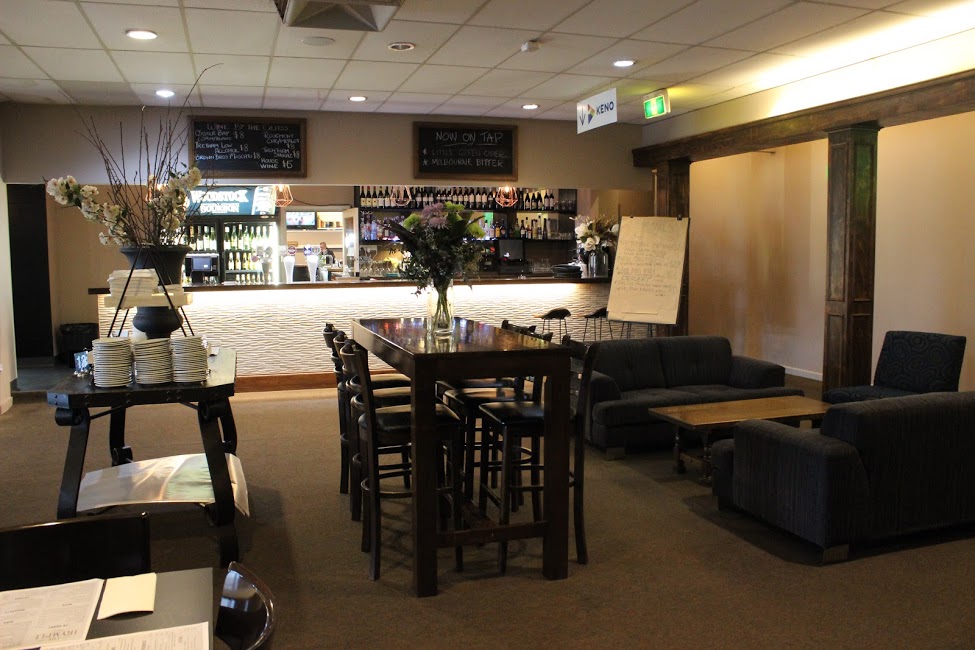
The inside of the Irymple Pub is modern, clean and provides plenty of space for patrons. With timber flooring and showpiece television areas with a fire place, the inside is just as beautiful as the outside.
Take a moment to walk through our
Inner Design
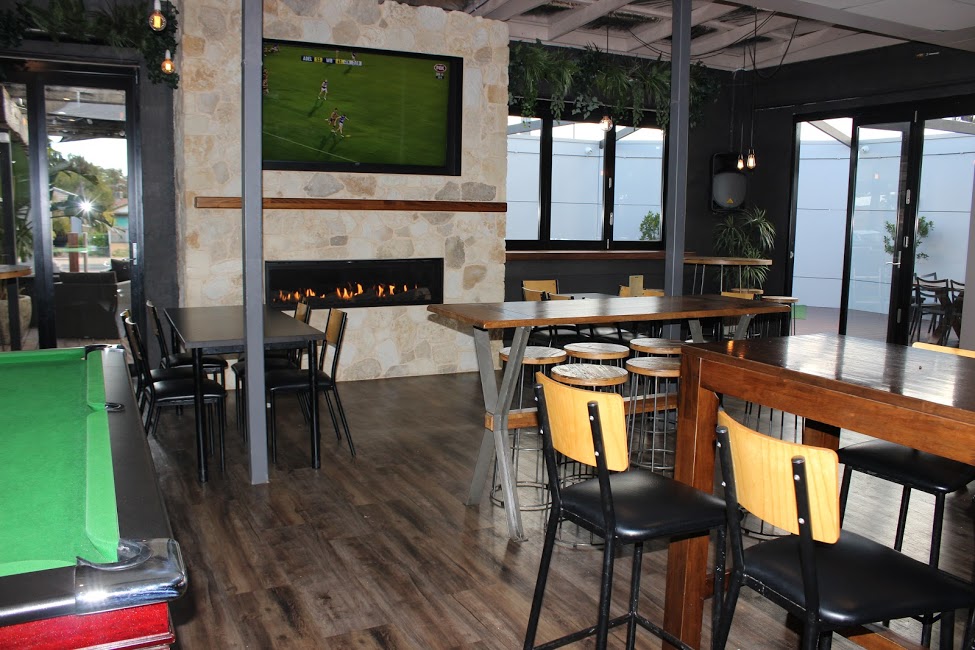
Check out the family friendly
Outside Entertainment Area
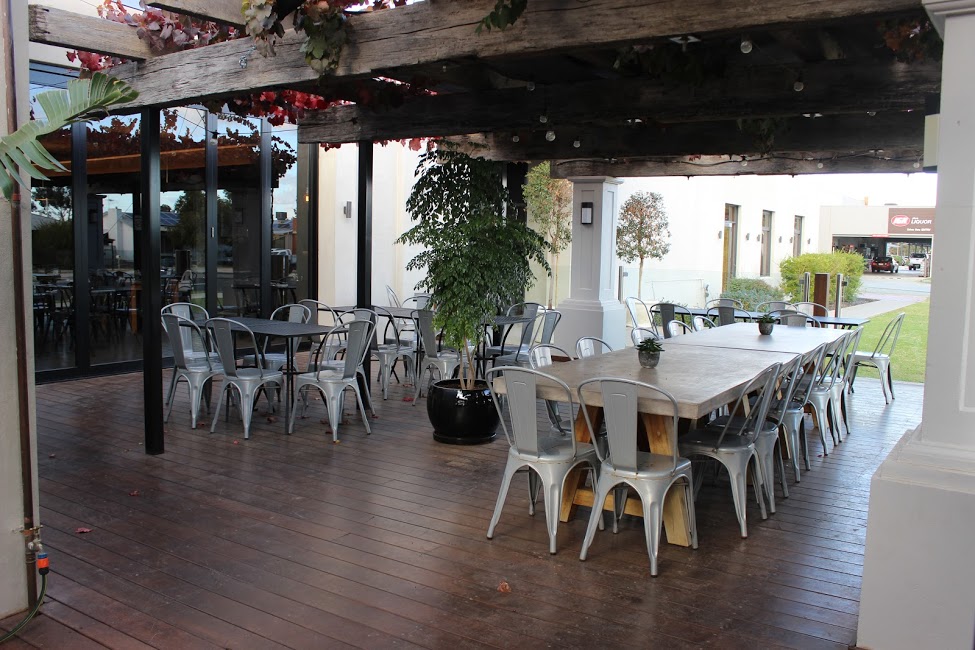
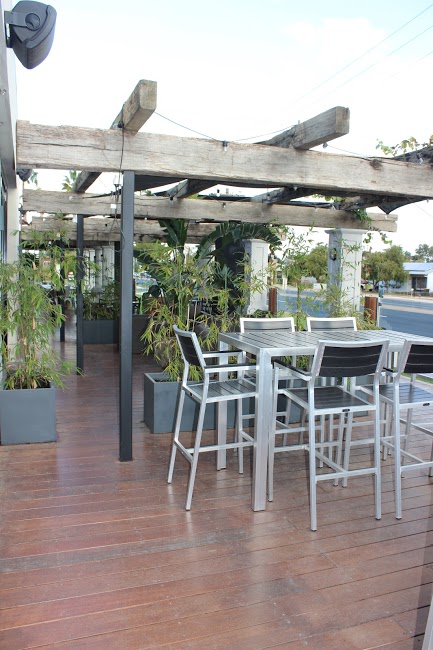
The outdoor entertainment areas are bright and fresh, with plenty of plants hanging from above or in pots. The timber flooring is bright and glowing, it makes you feel like you’re at home. There is plenty of space for dining and partying outside, which you can keep nice and cool in the summer time by the vines hanging above.
Floorplan
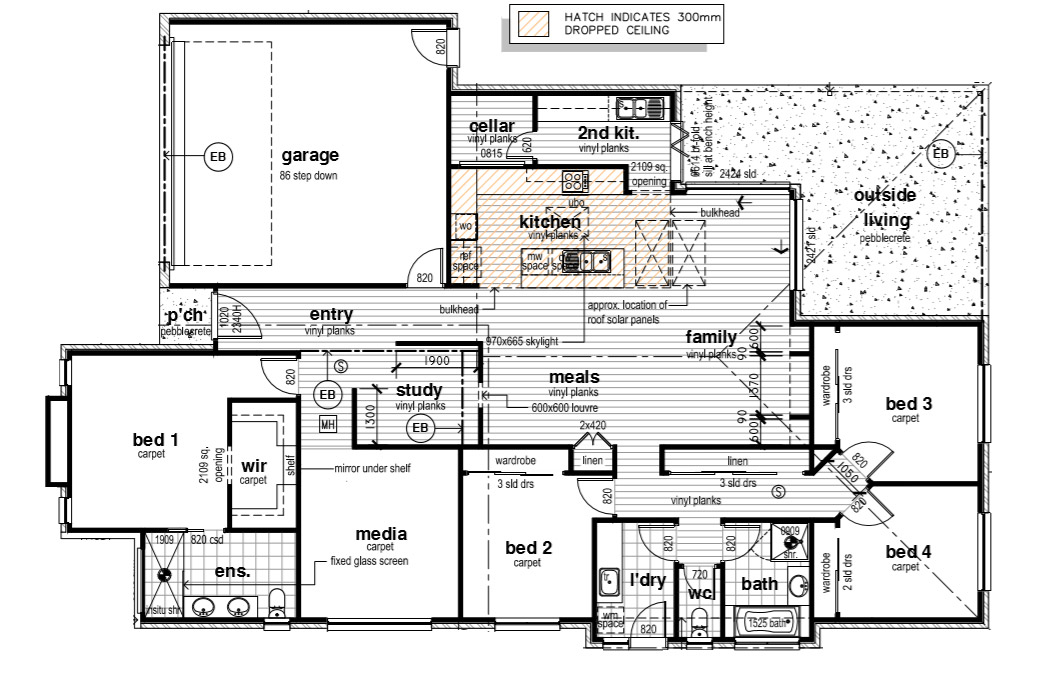
 4 Bed
4 Bed
|
 2 Bath
2 Bath
|
 2 Garage
2 Garage
|
 1 Storey
1 Storey
|
Room Dimensions
| Residence | 192.83 sqm | |
| Porch | 1.64 sqm | |
| Outside Liv. | 29.41 sqm | |
| Garage | 41.88 sqm | |
| Total | 265.76 sqm | - |
Like our completed project?
Enquire Here
"*" indicates required fields

