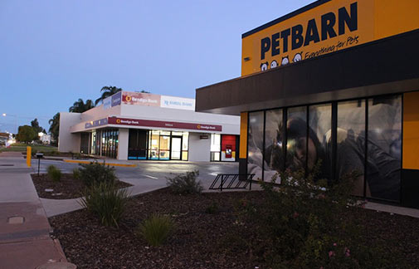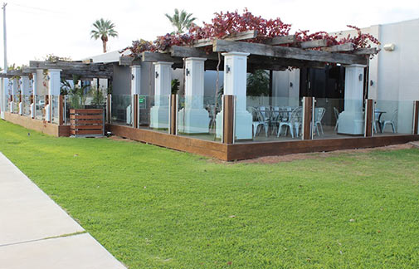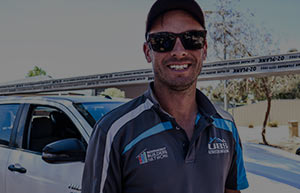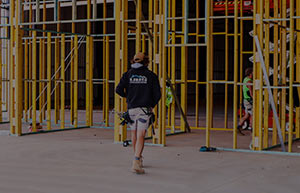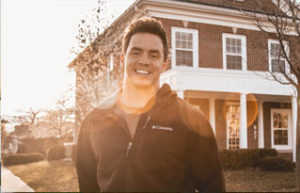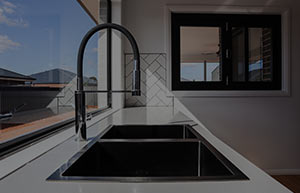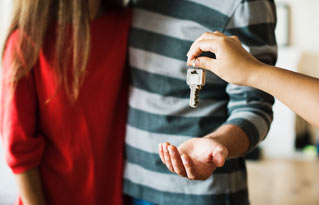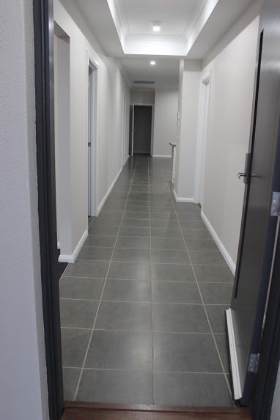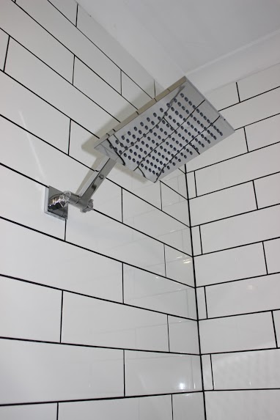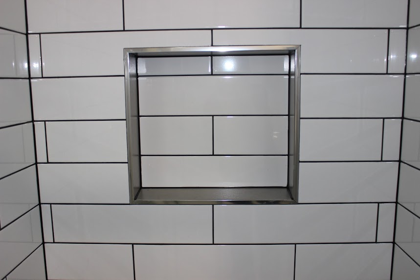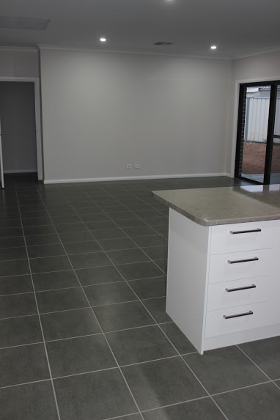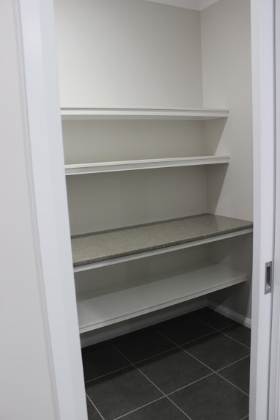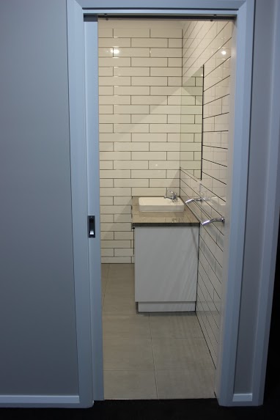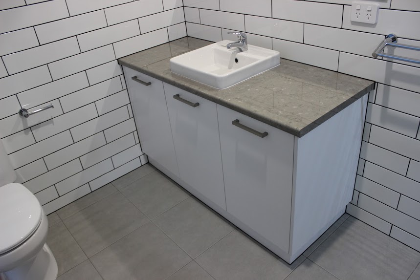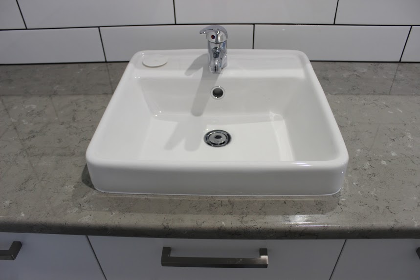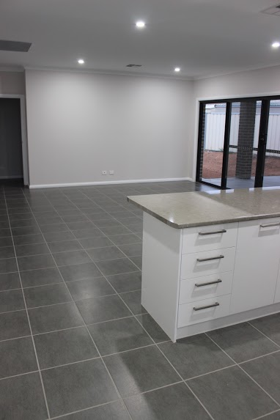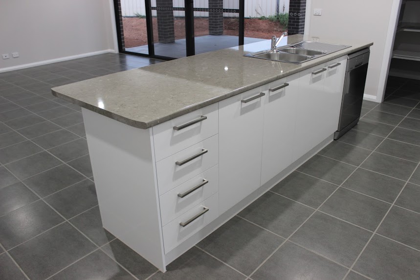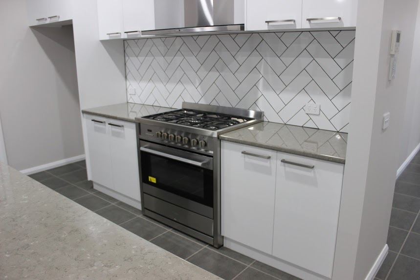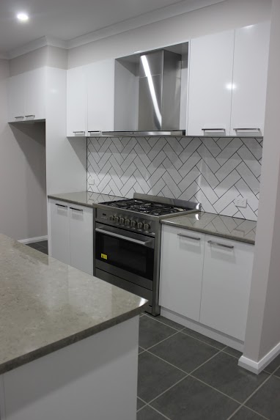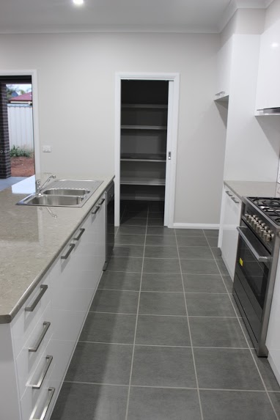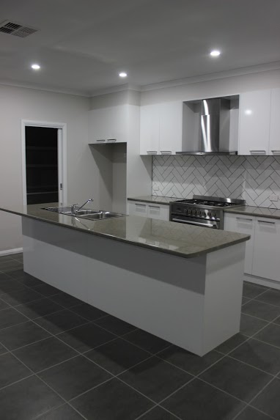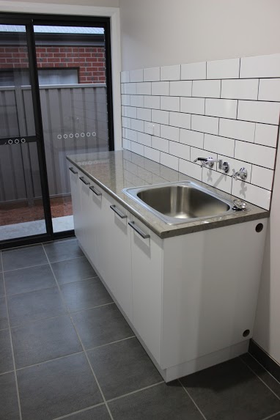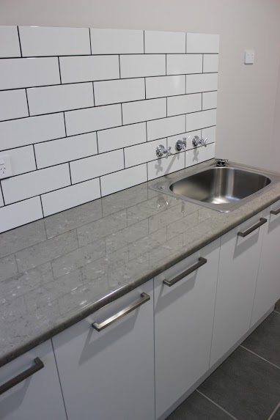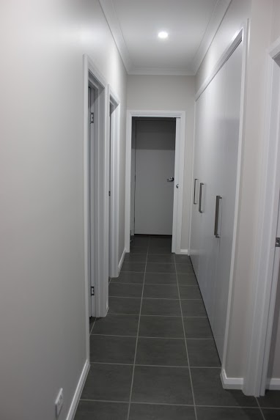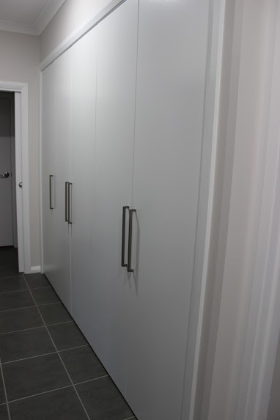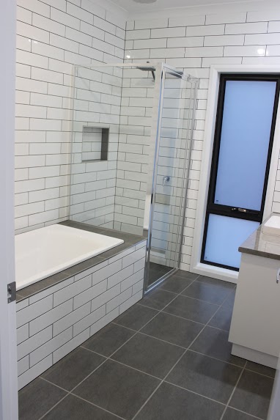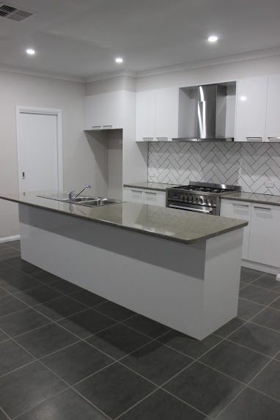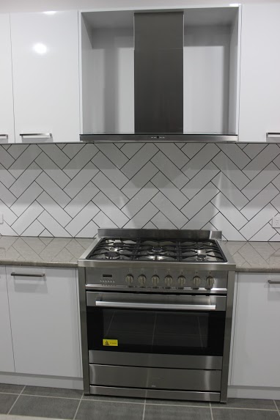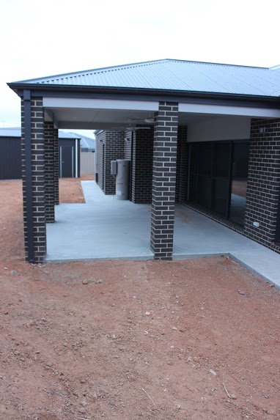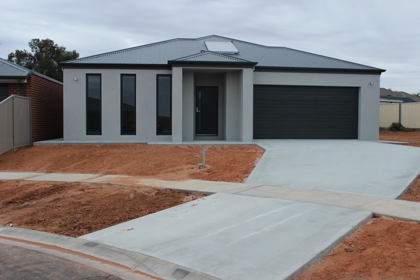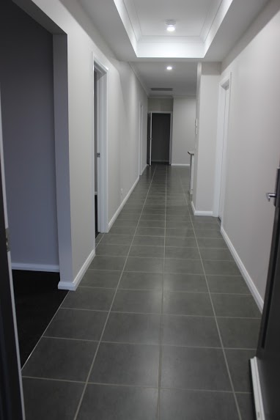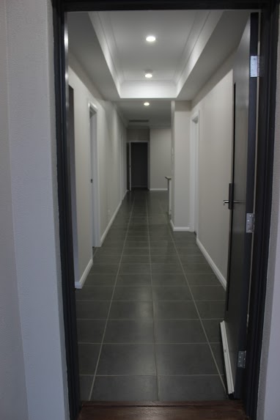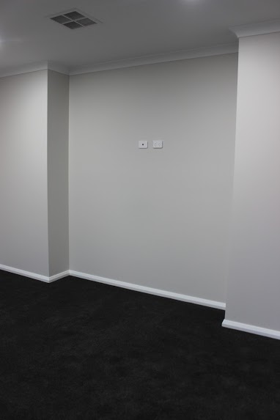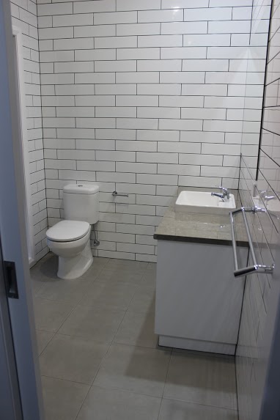Lot 3 Brooklyn Crt

Take in the stunning
Facade & Outdoor Design
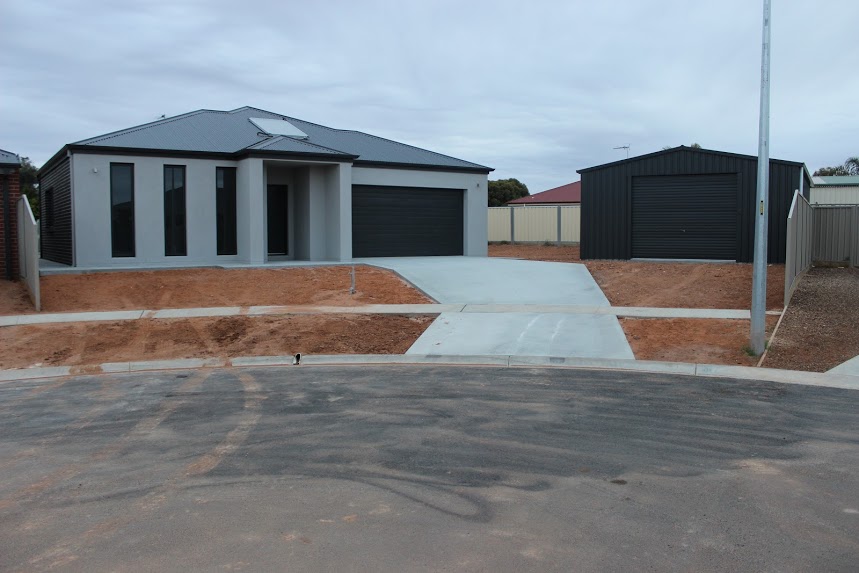
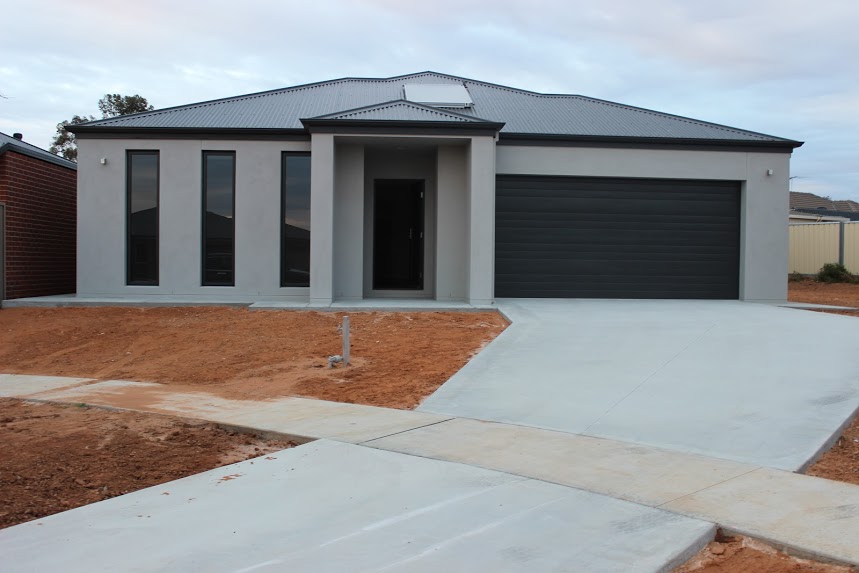
The facade for this particular home design is a stunning light grey and dark metallic grey which looks stunning with the garage side on. The windows at the front of the facade also tie in with this colour theme and the house as a whole really looks like a dream.

Our newest home design features a very modern and clean grey, black and white. The beautiful grey tiles surrounded by the white walls really brighten up the house and add a touch of elegance. The splash-back is a trendy zigzag white tile with black trim, which can be found in other areas of the house.
Check out the family friendly
Backyard & Entertainment Area
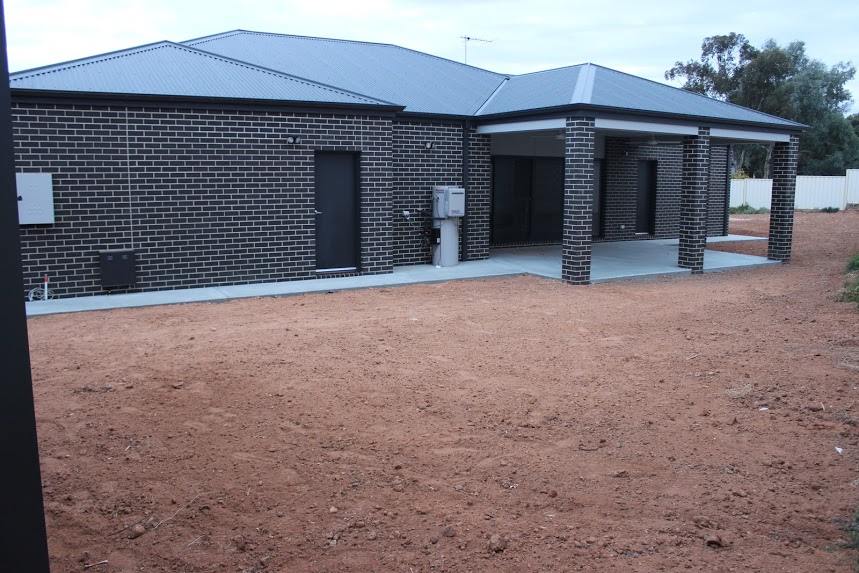
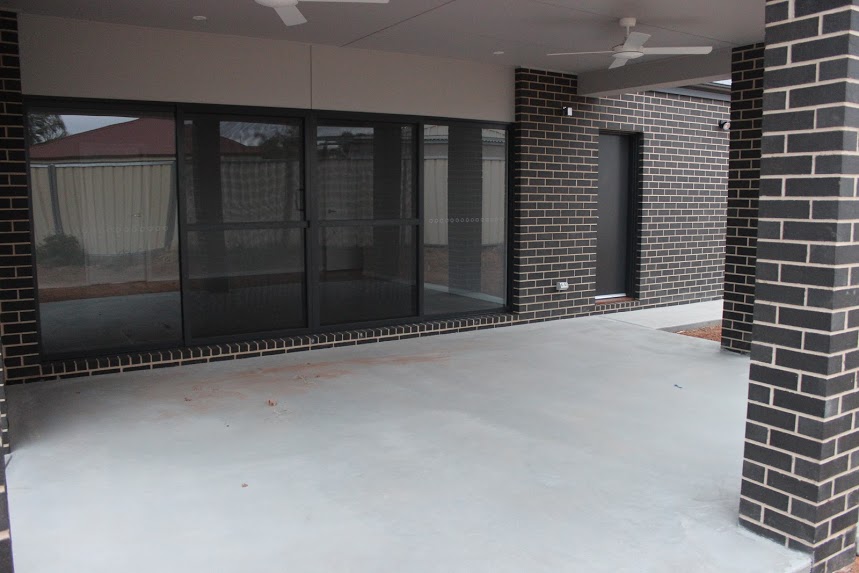
This wide entertainment area is perfect for a large family, with room for a large outdoor dining area, barbque and dog kennels. The fans and lighting also offer some light during the night time and cool breeze from the fans during those hotter days.
Floorplan
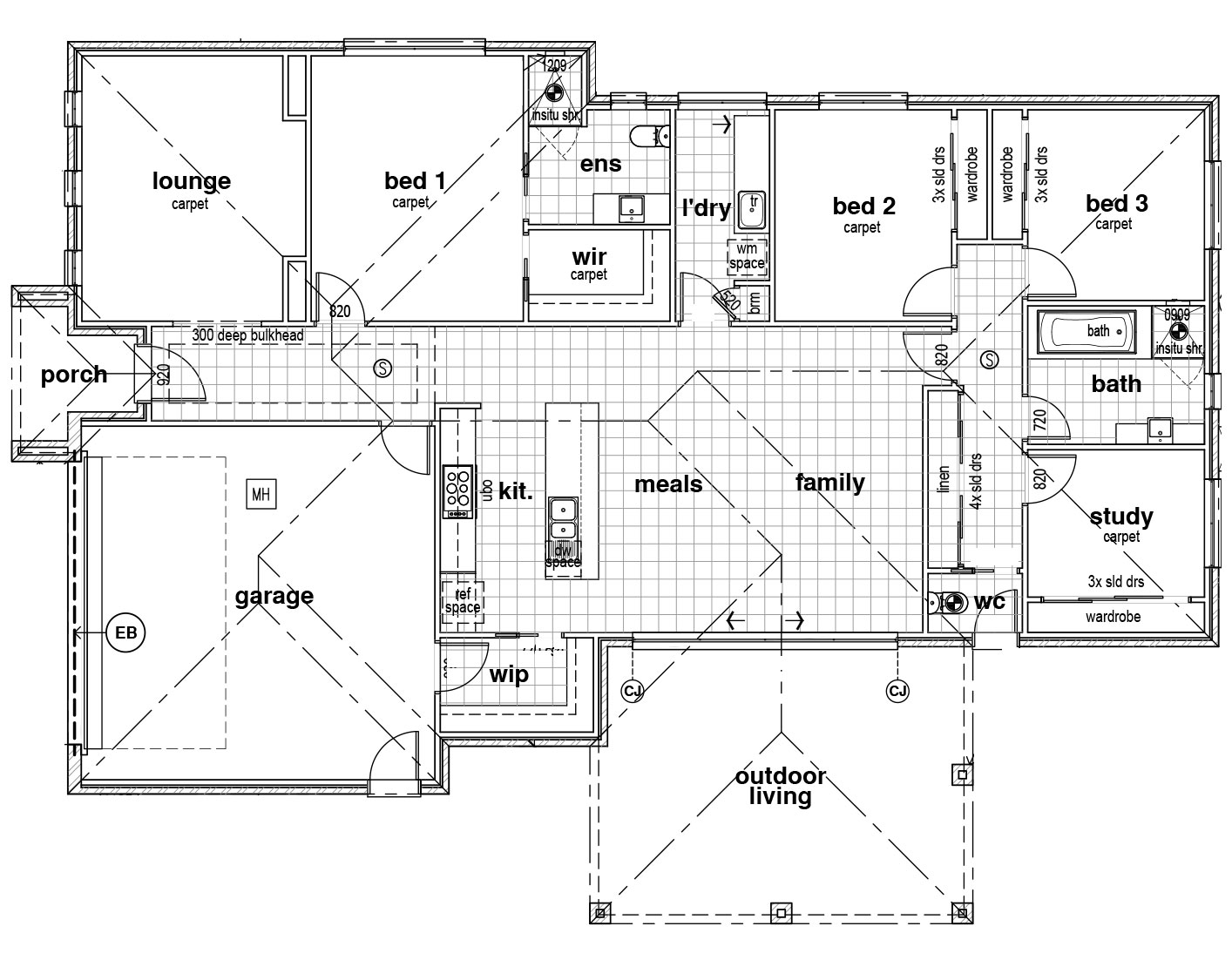
 4 Bed
4 Bed
|
 2 Bath
2 Bath
|
 2 Garage
2 Garage
|
 1 Storey
1 Storey
|
Room Dimensions
| Residence | 192.83 sqm | |
| Porch | 1.64 sqm | |
| Outside Liv. | 29.41 sqm | |
| Garage | 41.88 sqm | |
| Total | 265.76 sqm | - |
Like our Display Home?
Enquire Here
"*" indicates required fields

